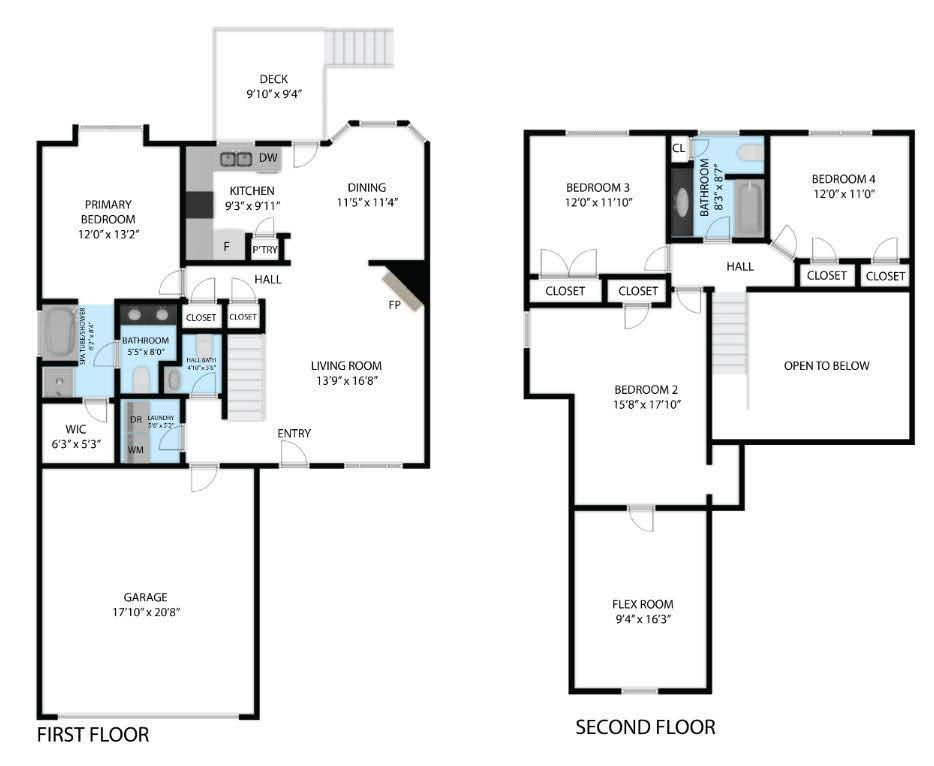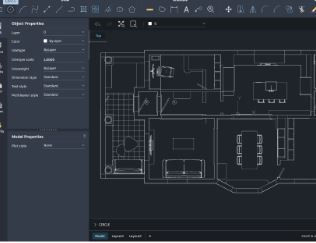689-284-8000
floor plans
appraiser certified

Interior walls - fixtures - interior room dimensions - door/window openings

Gross Living Area (GLA) calculations - Exterior Wall dimensions

Interior walls - fixtures - interior room dimensions - door/window openings
The Blue $199
Appraiser Sketch
2D Floor Plan
24 Hour Turnaround

True to life colors and textures. Shows furniture and fixtures.

Gross Living Area (GLA) calculations - Exterior Wall dimensions

Interior walls - fixtures - interior room dimensions - door/window openings

True to life colors and textures. Shows furniture and fixtures.
The Green $249
Appraiser Sketch
2D Floor Plan
3D Floor Plan
Site Plan
36 Hour Turnaround

Click Link for Tour

10 to 20 Photos derived from Matterport Tour - Click Link for Sample

Interior walls - fixtures - interior room dimensions - door/window openings

Click Link for Tour
The Yellow $449
Appraiser Sketch
2D Floor Plan
3D Floor Plan
Site Plan
Matterport Tour
2D Photos
48 Hour Turnaround

When ordering the CAD files you will receive a a bundle of files: 2D CAD file in .dwg 3D CAD file in .dwg Colada file in .dae .fbx file .obj file

When ordering the CAD files you will receive a a bundle of files: 2D CAD file in .dwg 3D CAD file in .dwg Colada file in .dae .fbx file .obj file
CAD (Add-On) $179
When ordering the CAD files you will receive a a bundle of files
-
2D CAD file in .dwg
-
3D CAD file in .dwg
-
Colada file in .dae
-
.fbx file
-
.obj file
Add-on to
The Green or The Yellow
Prices indicated are based on residential structures with a total area under 7,000 sq ft
Any price increase will be discussed prior to appointment.
Please call for free quote for any commercial project.
Why Choose Us?
Convenient SentriLock Access
We work weekends!
No
Subcontractors
or Middlemen
CONTACT US




